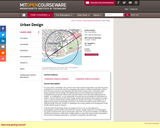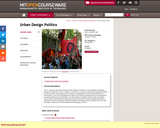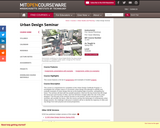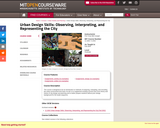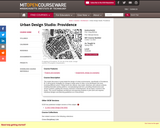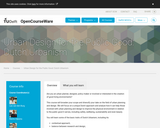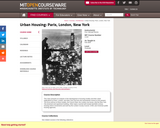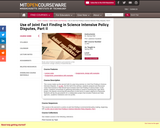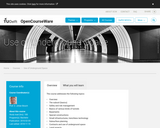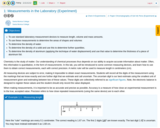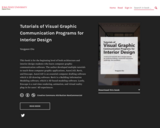
This book is for the beginning level of both architecture and interior design students who learn computer graphic communication software. The author developed multiple tutorials to teach three computer graphic applications, AutoCAD, Revit, and Enscape. AutoCAD is an essential computer drafting software which is 2D drawing software. Revit is a Building Information Modeling software, which is 3D based modeling software. Lastly, Enscape is a real-time rendering, animation, and virtual reality plug-in for users' 4D experiences.
Table of Contents:
Part One. AutoCAD
Chapter 1. Introduction of AutoCAD
Chapter 2. Draw floor plans
Chapter 3. Create dimensions and components
Chapter 4. Draw elevation and sections
Chapter 5. Draw ceiling plans
Chapter 6. Set sheets
Chapter 7. Symbols and prints
Part Two. Revit
Chapter 8. Introduction to Revit
Chapter 9. Create a site
Chapter 10. Set grids, levels, dimensions, & building columns
Chapter 11. Add/edit beams, walls, & curtain walls
Chapter 12. Understand visibility settings, add/edit floor & ceilings
Chapter 13. Add/edit stairs, rails, & roof
Chapter 14. Add/edit windows, doors, lighting fixtures, furniture, tags, & sheets
Chapter 15. Add/edit model-in-place components & edit family
Chapter 16. Add/edit elevation, section, detail, text, annotation, & rooms
Chapter 17. Add/edit views, lighting, & materials
Chapter 18. Create Revit rendering, Revit clouding rendering
Part Three. Enscape
Chapter 19. Introduction to Enscape
Chapter 20. Edit model & materials
Chapter 21. Edit lighting and create a video
Chapter 22. Edit render outputs
- Subject:
- Applied Science
- Architecture and Design
- Material Type:
- Activity/Lab
- Textbook
- Author:
- Yongyeon Cho
- Date Added:
- 01/06/2021

